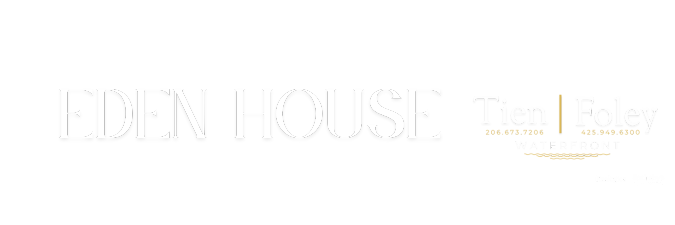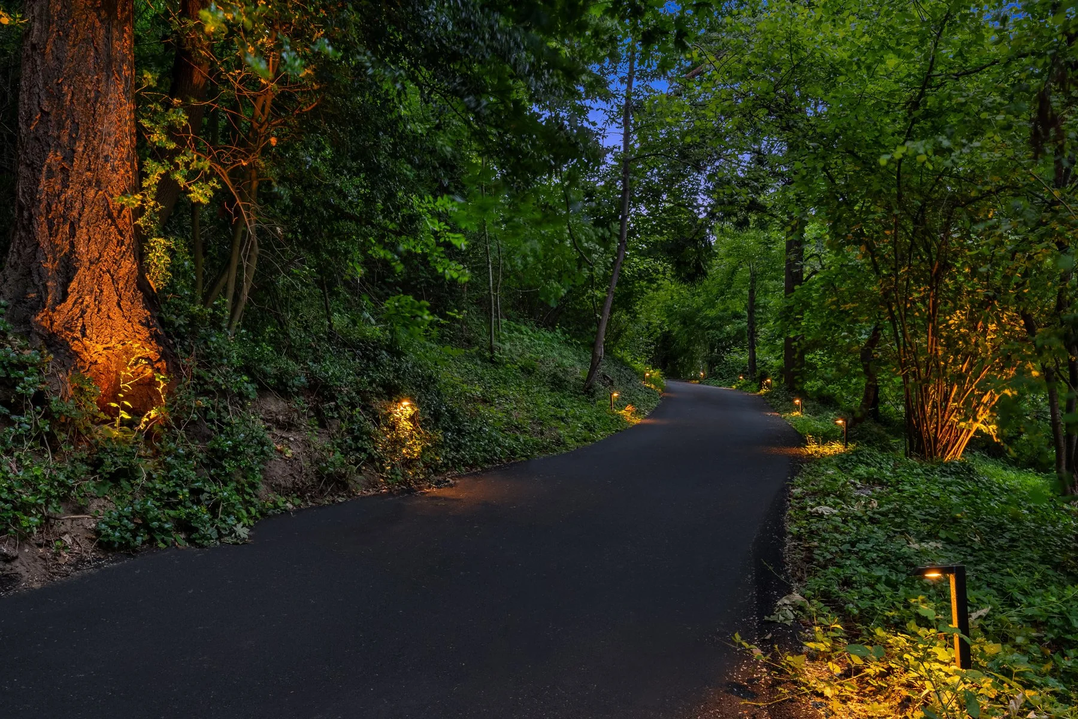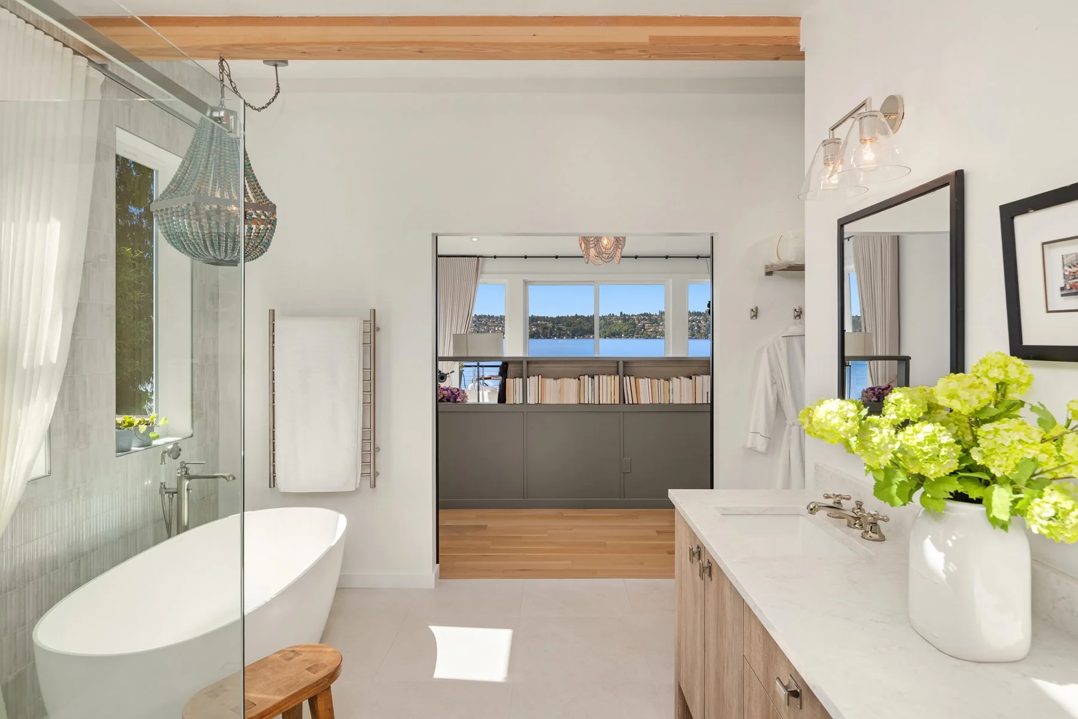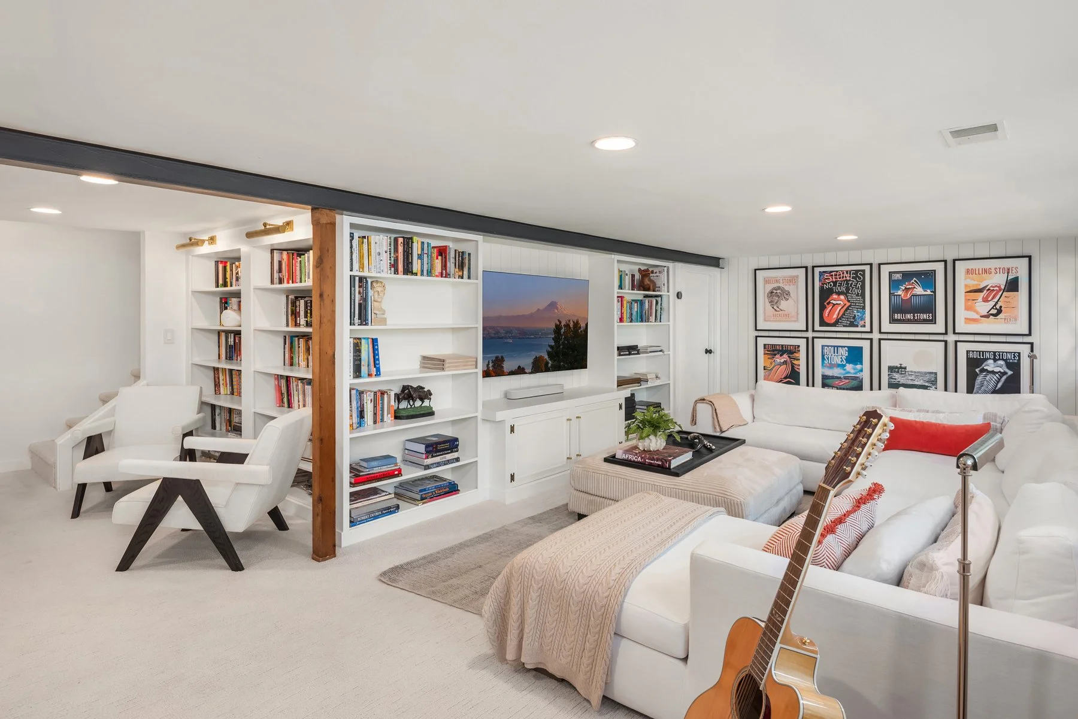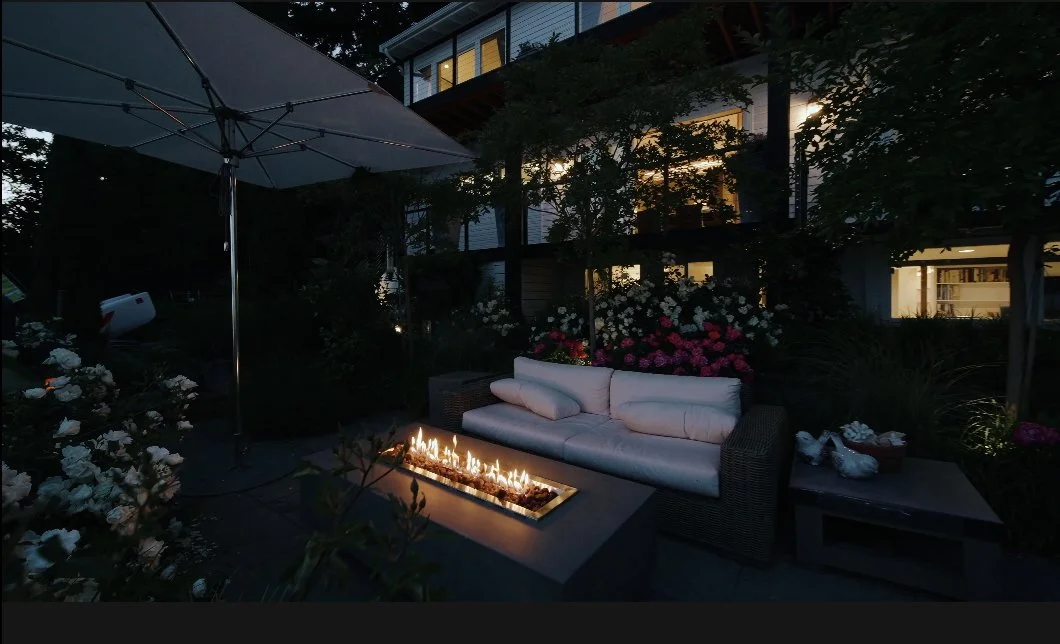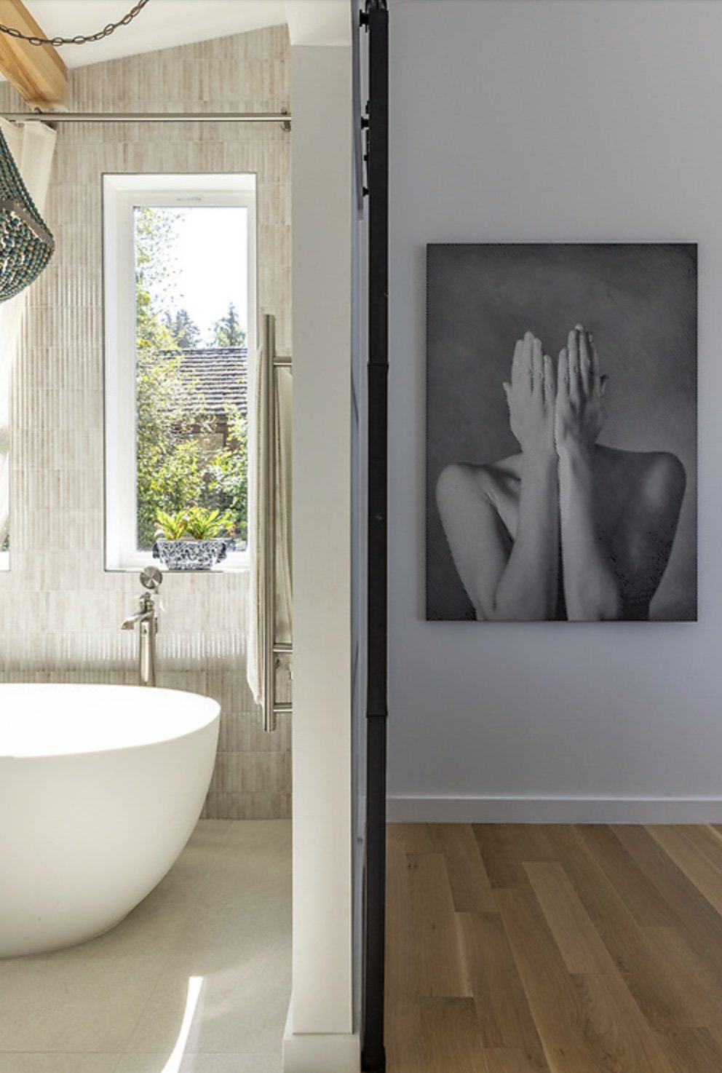Some homes are built. Others are born of intention, elegance, and a life well lived.
“One of the most unique homes I have seen in my 50 years of appraising. It’s function seems to me to be international in scope and execution. This home offers a perfect combination of indoor and outdoor spaces. The close proximity to the lake and the finished spaces that are directly related to the lake are totally private.”
Luxury Residential Appraiser Robert Chamberlin
This rare island estate is nestled against the trees on three sides, offering assured privacy, refined design and sweeping lake views from every room. Anchored by a grandfathered foundation just 20 ft from the water's edge, the connection to the shoreline is effortless. Designed for those who appreciate both beauty and purpose, the kitchen is a dream for the discerning chef - every appliance, tool and ingredient thoughtfully placed for seamless cooking and entertaining. The heart of the home blends function with sophistication. With 100 feet of low-bank waterfront and lush gardens surrounding two private docks, this 6-bedroom, 4.5 bath estate includes a boat house and detached studio.

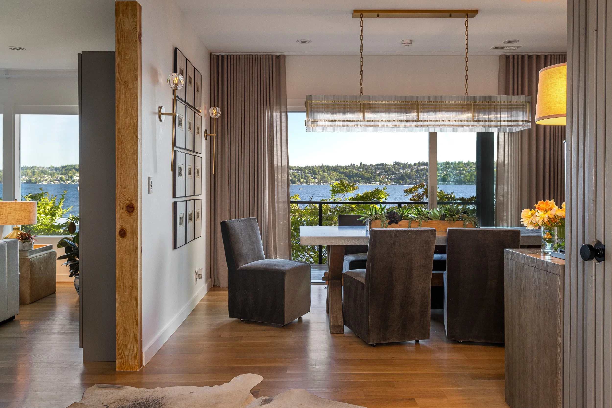
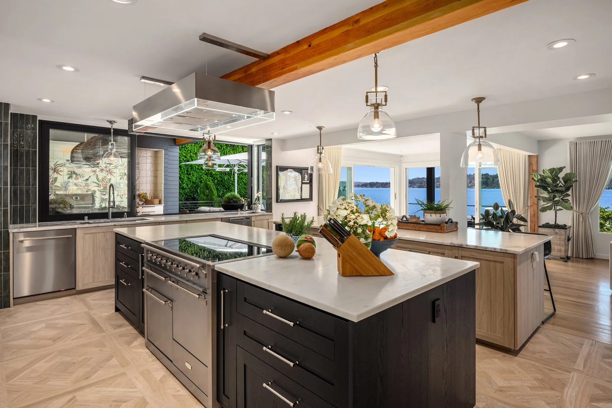
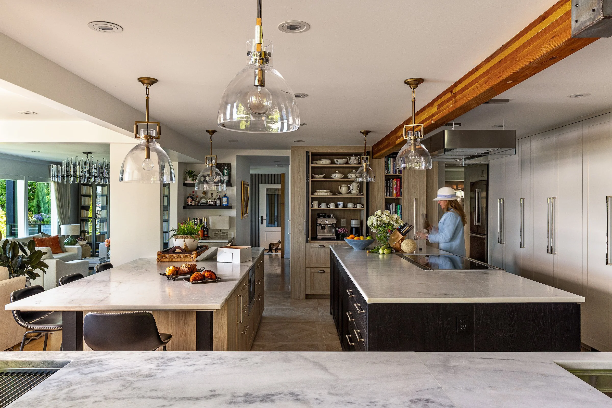
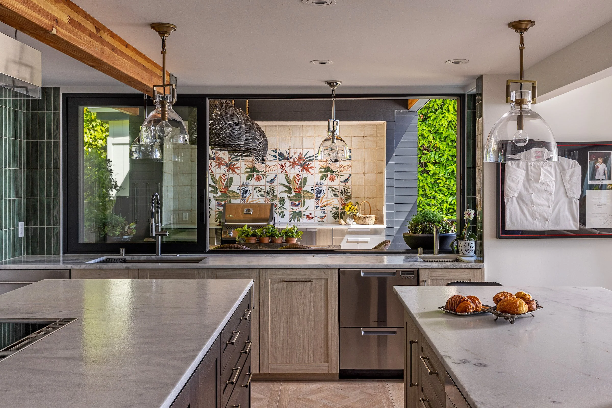

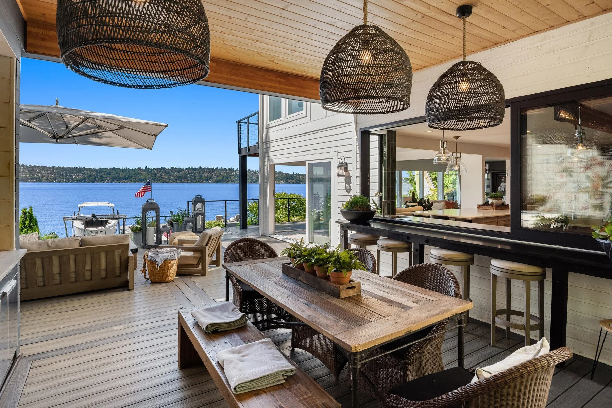







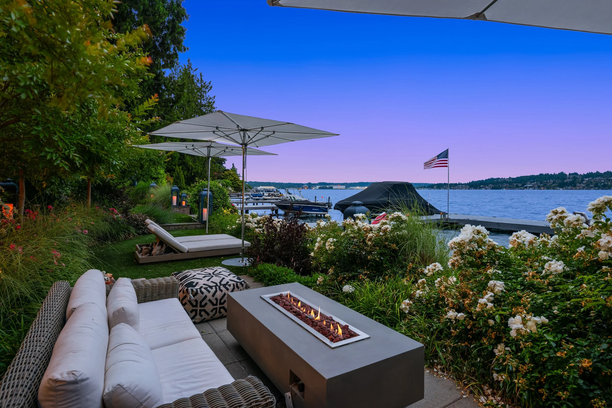


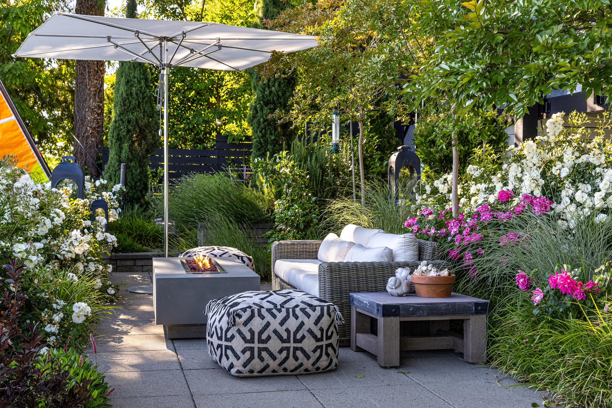

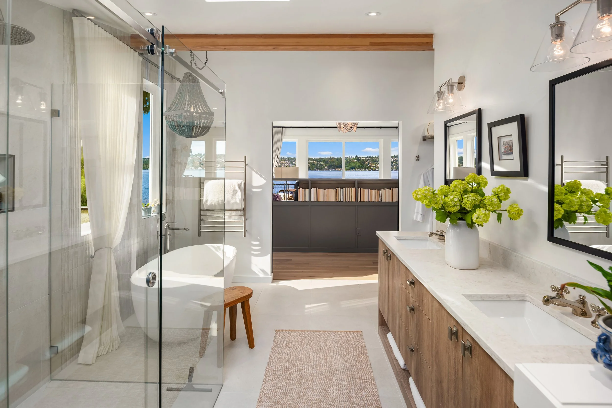
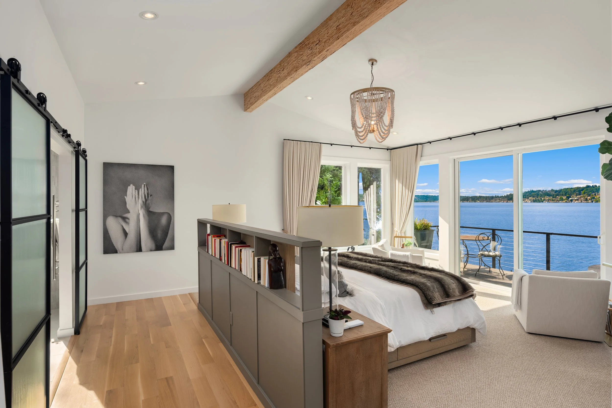

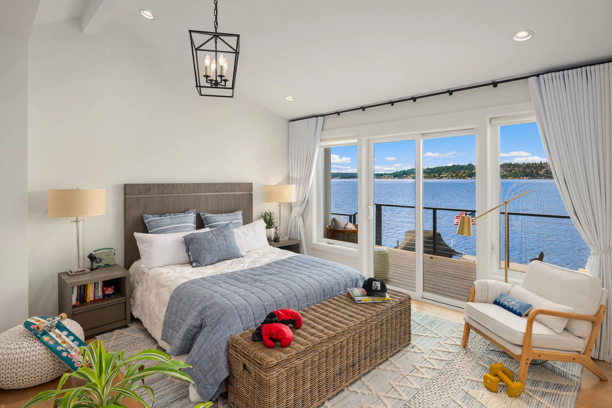





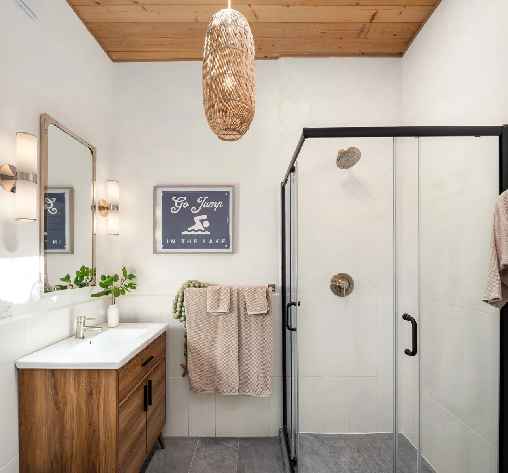
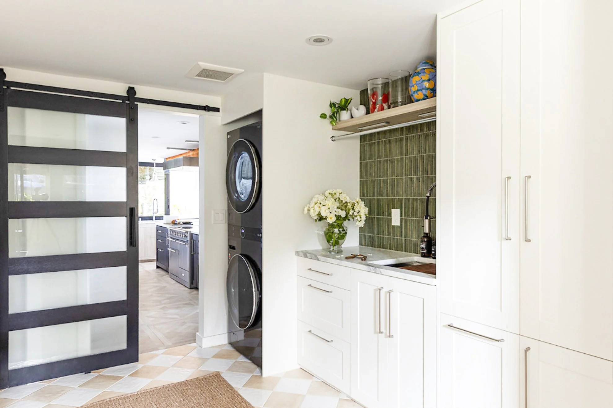
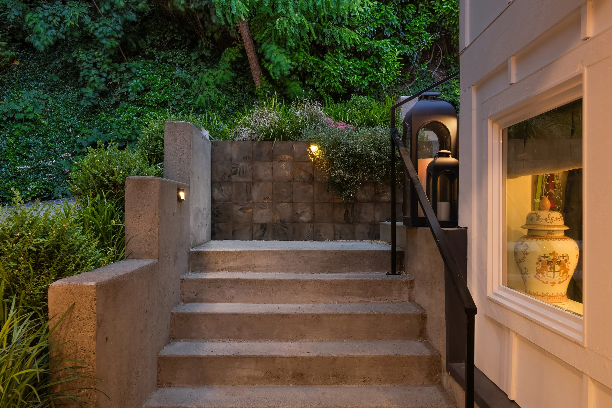
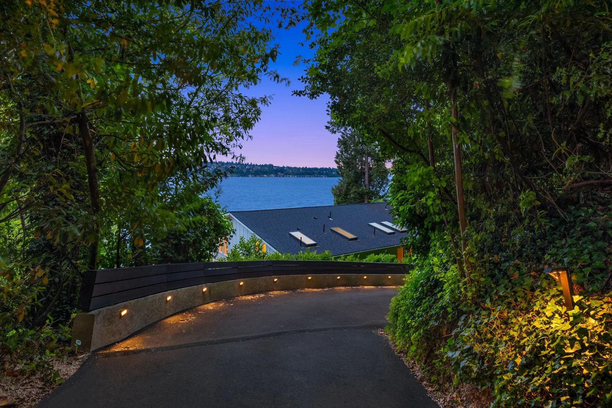

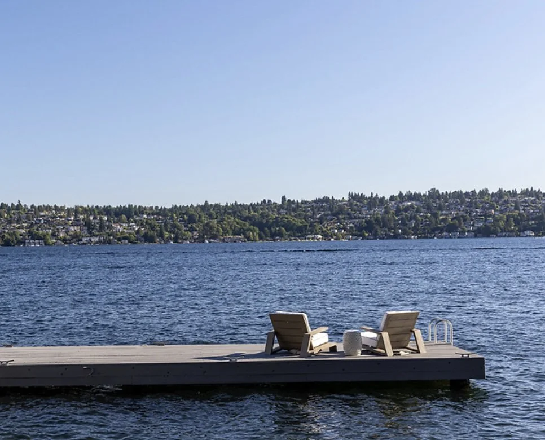
Moments
Essence
A kitchen where beauty meets purpose—and every moment feels like a ritual
The kitchen is a place of both elegance and purpose—a space where every detail, from the chef’s tools to the morning coffee, is within effortless reach. It’s designed not just for culinary mastery, but for the quiet luxury of daily rituals. Whether preparing a feast or enjoying a simple meal under open skies, it’s a celebration of living well.
Lush Gardens
Every planting is intentional—chosen for color, for privacy, for the quiet luxury of spaces that invite you to linger. This stretch of the island, once called the Garden of Eden by the Lake, still lives up to its name—lush, timeless, and deeply alive.
Legacy and Nature
Light and nature are woven into every corner of the home. The colors, the textures, the patterns—they speak to the land itself, creating moments of quiet beauty that feel destined, not designed. This is a home that doesn’t sit on the earth, it belongs to it.
Elements
Property Essentials
6 Bedrooms
4 1/2 Baths
5,138 square feet
100 feet of waterfront on Lake Washington
22,225 square foot lot
Double Lot: Land could support an additional building
Boat House
Artist Studio or Home Office tucked in the private woods with direct guest parking
SouthWest Shoreline
Privacy with tree cover on all sides
Beyond Price, Beyond Compare
Grandfathered foundation just 20 feet from the water — unbuildable by today’s standards.
Deeded lake irrigation, conveniently managed via app.
Two docks, boat lift, Jet Ski lift, and custom Hobie sailboat launch pad.
Low-bank shoreline and shallow waters—ideal for swimming, kayaking, or paddleboarding.
Unobstructed Mount Rainier views from sunrise to sunset.
Eagles perch in neighboring evergreens.
Morning birdsong greets each day.
Mature, well-maintained trees help prevent ice and snow accumulation on the driveway.
3 kinds of Salmon swim in the lake
Intentional Design
Every room offers a view of the lake.
Private deck access from the bedrooms.
Thoughtfully designed for effortless work-from-home living.
Covered outdoor dining room with a lifestyle-focused passthrough window to the kitchen.
Slide ramp with remote-controlled winch—set sail on your Hobie with ease.
Low-maintenance garden: vibrant blooms in summer, lush greenery year-round.
Spacious corner primary suite with vaulted ceiling and exposed beam.
Private deck off the primary bedroom.
Dual dressing rooms for refined everyday living.
Custom inset coffee bar for morning ease.
Serene, organic design in the en suite bath.
